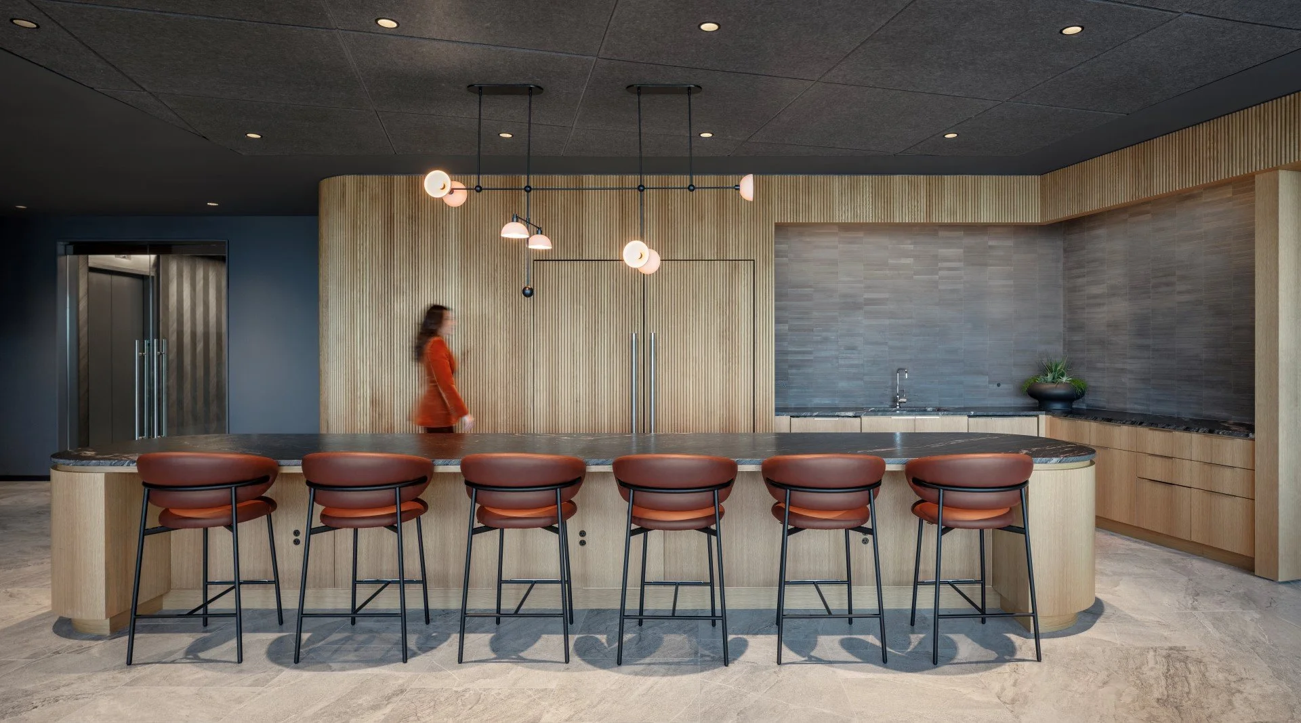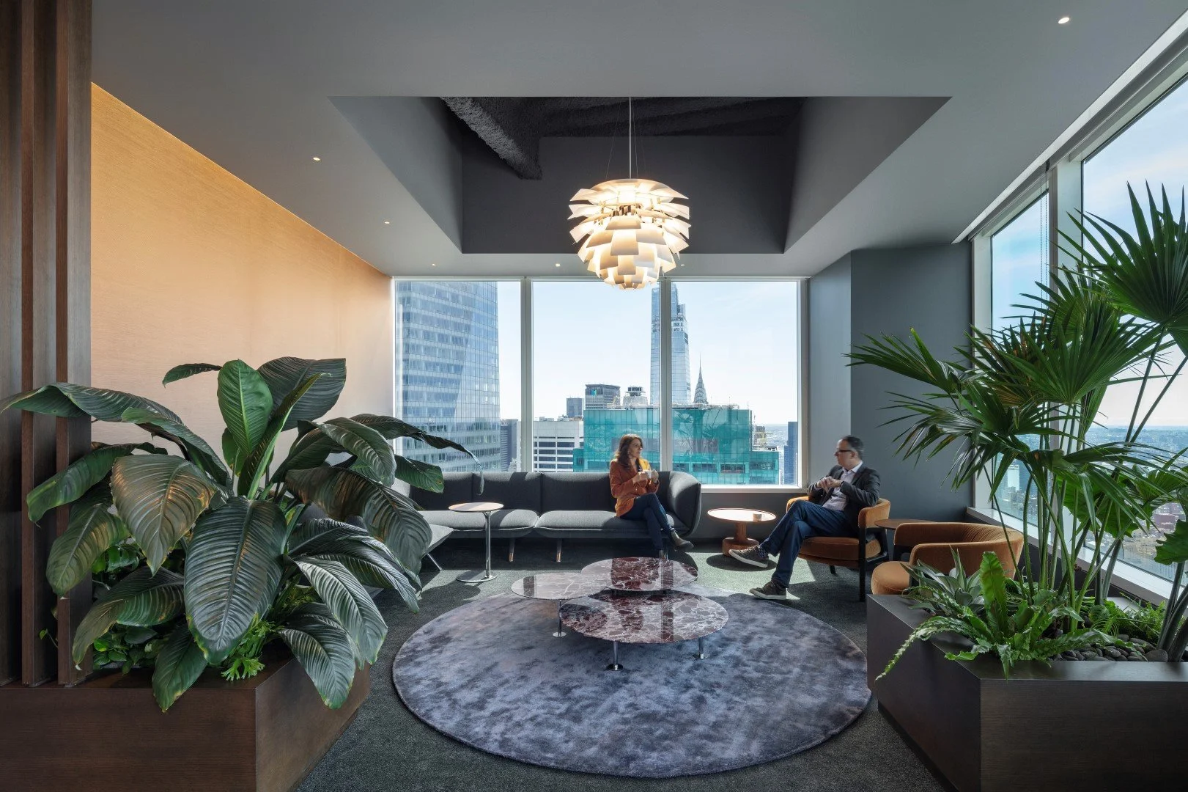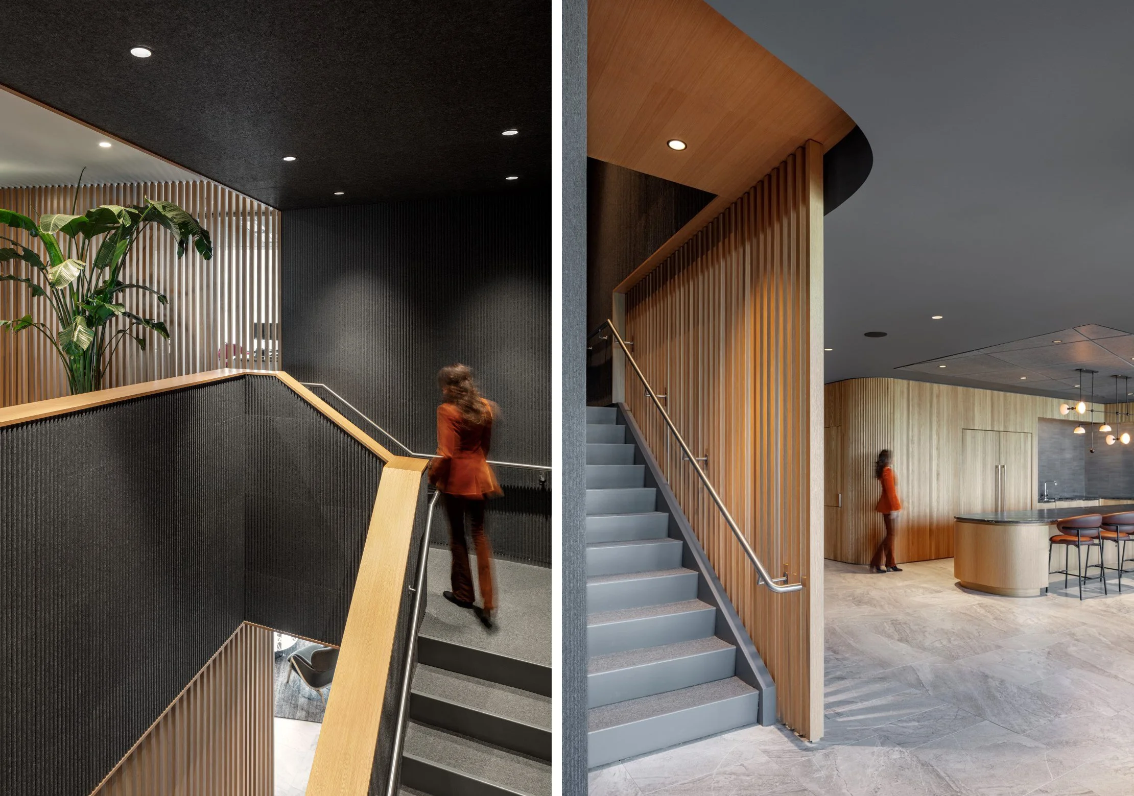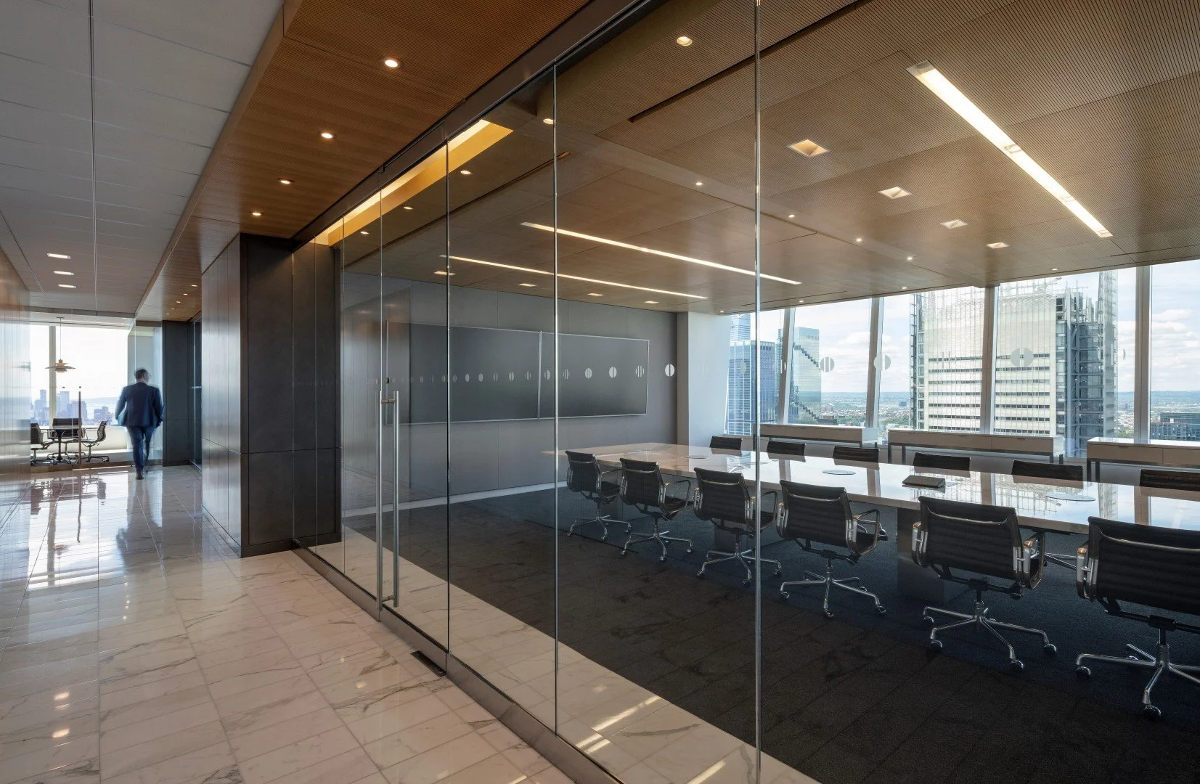Brown Rudnick
2024
New York City
50,000 SF
A modernization of existing office space for this midtown law firm involved adding 12,000 SF of new amenity areas - multipurpose room, golf simulator, fitness areas, and a café - as well as upgrading all existing areas of the project. This included code-compliance updates to lighting and controls throughout two floors as well as new carpet, paint, and furnishings. New meeting rooms were also added with integrated AV technology, as well as a new interconnecting stair to allow employees to more easily access colleagues on either floor. Greenery and natural materials are complemented by the sunny exposures at all sides, not to mention stunning views of the Empire State building, Hudson Yards, and the NYC skyline.
Photography by Magda Biernat













